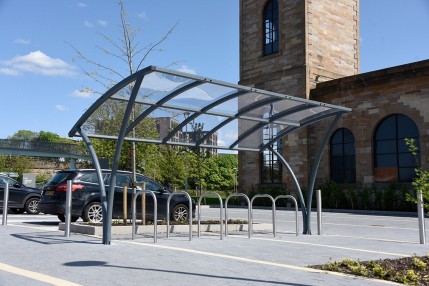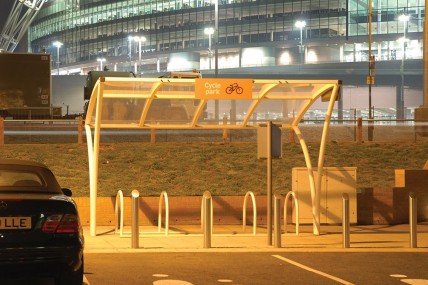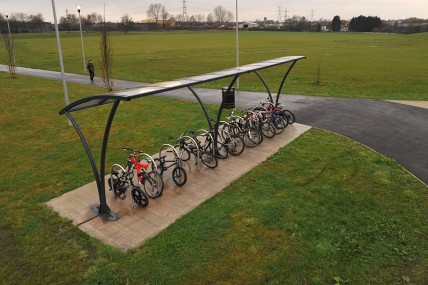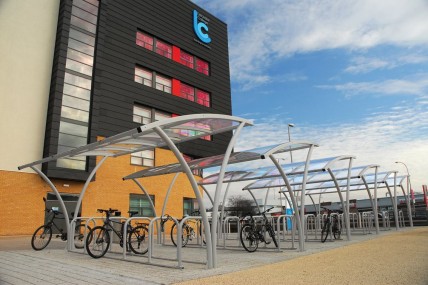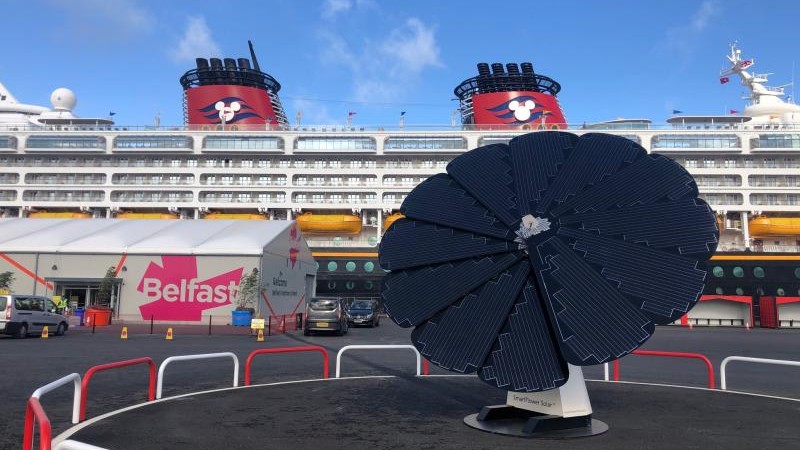Overview
The Apollo shelter comprised tubular curved end frames and a curved roof to give a sleek minimalistic design. This shelter can work as a single unit but creates a fantastic spectacle when one or more units are positioned side by side or back to back.
Modular in design, the Apollo can also be linked together to create banks of shelters which allow to you accommodate almost any quantity of cycles.
Standard Unit Size:
- Length: 4120mm
- Width: 2753mm
- Height (Front): 2860mm
- Height (Rear): 2150mm
Capacities:
- 3600mm - 8 Cycles
- 4100mm - 10 Cycles
- 5000mm - 12 Cycles
Features:
- Robust modular construction featuring tubular end frames
- Heavy-duty circular uprights and box section purlins and trimmers, assembled with anti-tamper high strength bolts
- Anti-climb end frames
- Surface mounted baseplates
- Hot dipped galvanised to BS EN ISO 1461:2009
- 5mm ClearView PETg UV roof cladding
- Breeam Compliant Configurations
Options:
- HPS Colourcoat steel profile cladding
- Opal Roof Cladding
- Submerged Baseplates
- Powder coating to a wide range of colours
- LED or Solar Lighting
- Full Installation Service
- Varied Range of Cycle Racks
- Varied Range of Cycle Stands
